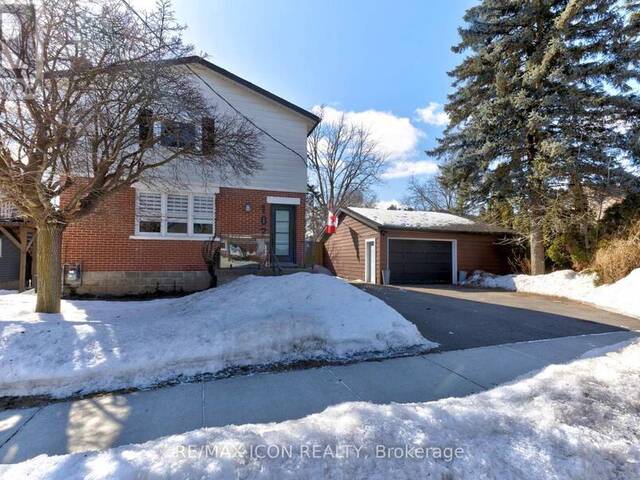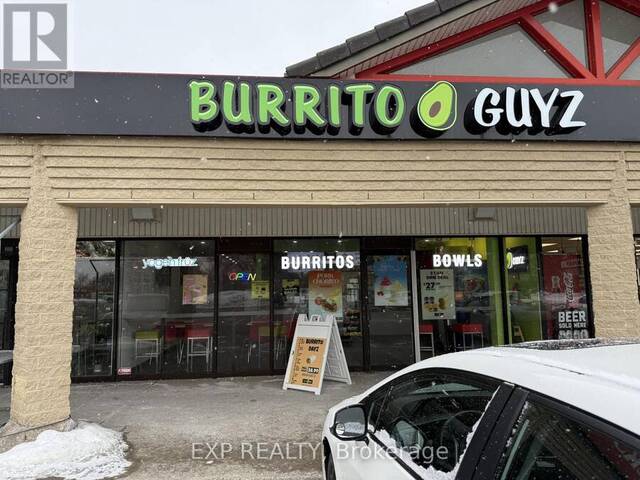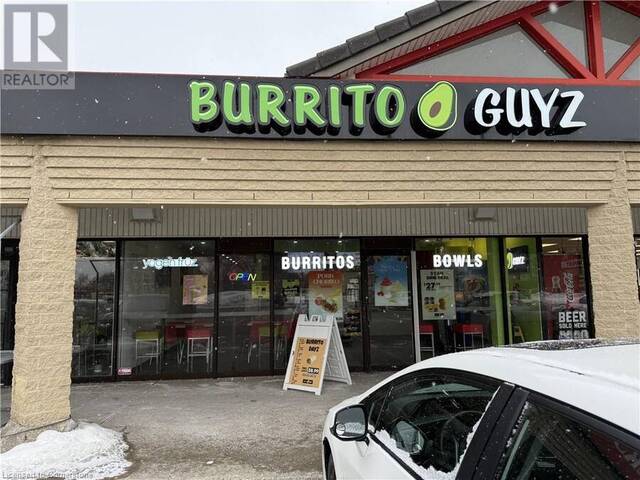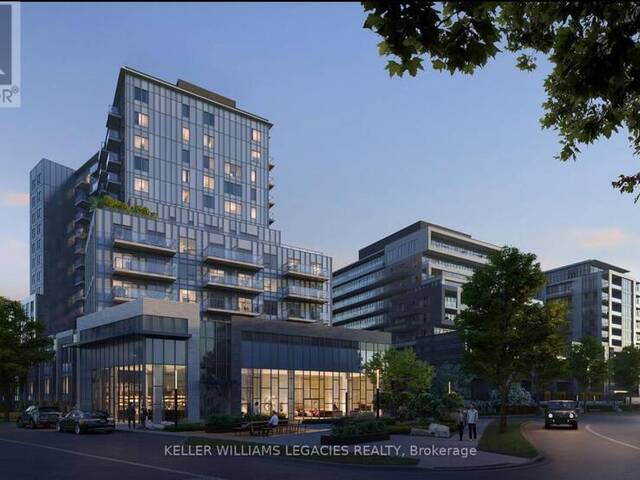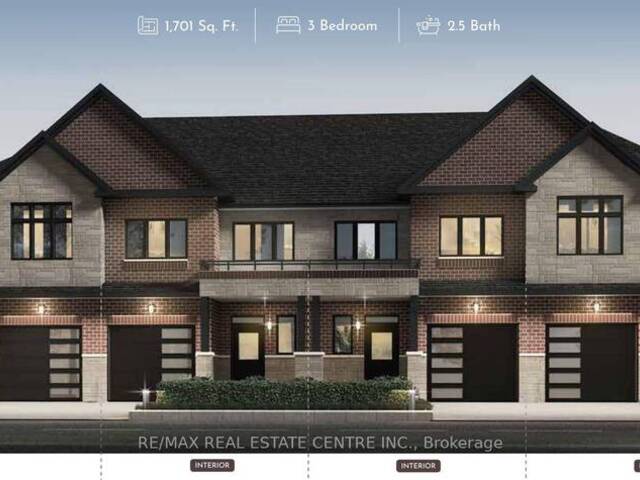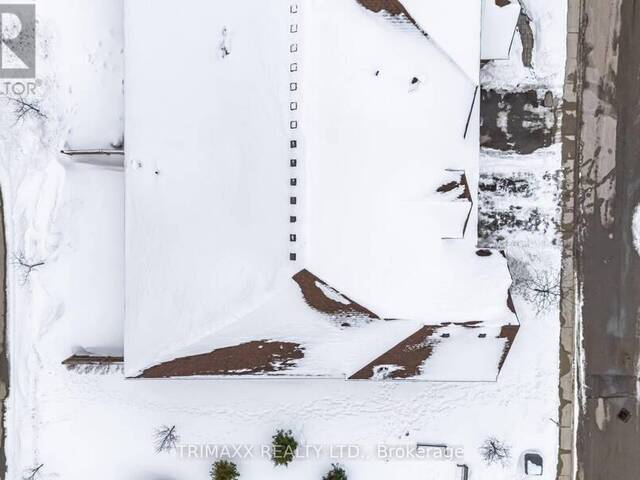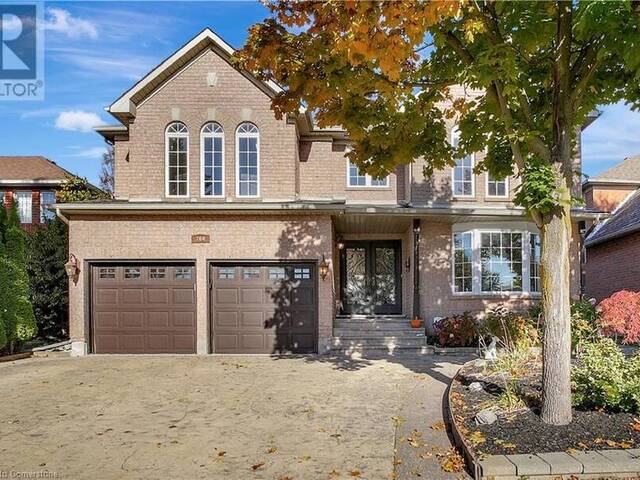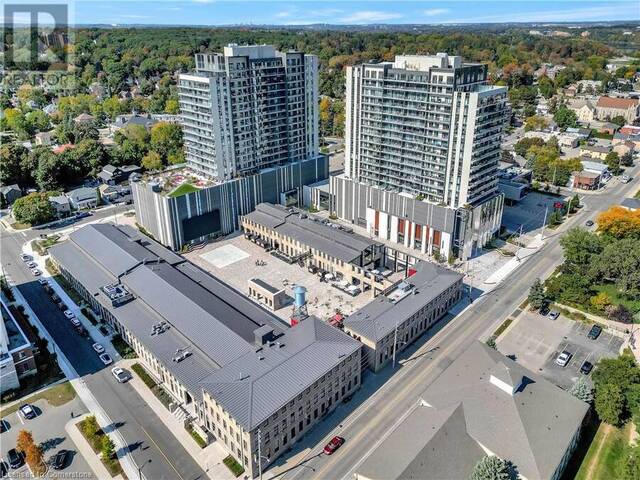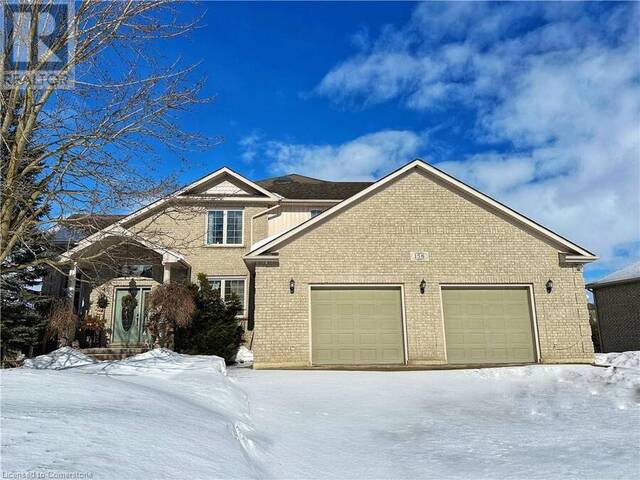Wellington County Real Estate Listings
Whether Buying or Selling in Wellington County; Royal City Realty is the most progressive real estate brokerage in the area. With a market-leading team of real estate professionals at your disposal our real estate agents will provide the very best PERSONAL, PROFESSIONAL and PROGRESSIVE real estate services. Why look elsewhere when buying and selling real estate. To get started, search properties by bedrooms, baths, price range and more.
Unlock your Future with Royal LePage® Royal City Realty Brokerage
Subscribe & Receive Listings For Sale
Subscribe today and receive an email on newly listed properties that match your search criteria.

