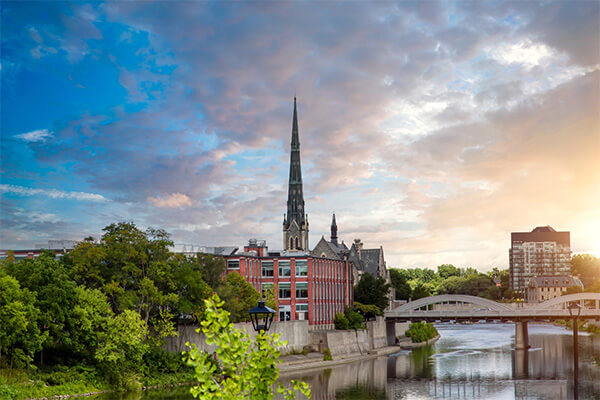
1312 MICHAEL Crescent, Cambridge, Ontario
$799,900
- 3 Beds
- 2 Baths
- 1,098 Square Feet
Wowzah! These pictures don't lie! This gorgeous, jaw dropping 3 bed 2 bath 3 level back-split home is an absolute show stopper inside & out, & pride of ownership is evident! Located on a quiet crescent across from beautiful Brent Park, this charming home has great curb appeal w/dbl. wide asphalt drive (4 cars) w/single garage (2014) & man door, dual concrete walkways & porch that are adorned by magnificent perennial gardens. Inside, be amazed by the lux. vinyl flooring (2024), pot lights, updated white kitchen (2022) w/backsplash, quartz counters w/sit-up breakfast bar & S.S. fridge/stove, micro-range & dishwasher (2019) w/updated lighting & California shutters on most windows throughout & there is a nicely updated 2 pc bath! The nice size living room features a classic stone faux f/p w/mantel w/oversize windows looking over that park we mentioned. Upstairs find a good sized principle bedroom w/fully updated 4 pc bath (2022) and two more perfectly sized bedrooms. Downstairs find a large rec-room area (currently used as 4th bedroom) that includes a faux f/p w/stone fascia & mantel as well as more pot lighting & barn door to a walk-in closet! There is also a laundry room w/plenty of storage under the stairs & a massive crawl space for all your extra holiday seasonal items etc.. The backyard features a permanent awning (12 x 16) that covers the maintenance free concrete patio while keeping you cool/dry on those hot/rainy days! However if you're looking to catch some rays or feel like watching shooting stars then feel free to enjoy it from the bonus interlock patio (11 x 13) perfect for your dancing & dining pleasure! Got kids/grandkids then the yard will be a perfect fit to play catch or kick a ball around in your fenced yard (2024) & when done just put away those toys in your storage shed (7.6 x 9.6) on a poured 10 x 10 concrete pad. Updates incl. Roof 2014, Furnace & A/C 2014, Hepa filter, Tankless HWT & Water softener 2021 as well as windows & exterior doors! AAA!! (id:23309)
- Listing ID: 40652014
- Property Type: Single Family
- Year Built: 1972
Open House this Sunday, October 6th from 2:00 PM to 4:00 PM.
Schedule a Tour
Talk to a Home Lifestyle Matchmaker
Use our neighbourhood guide to score the perfect match between your lifestyle and home. When ready to buy, we will put you in touch with a REALTOR® who specializes in Cambridge.
This property for sale, located at 1312 MICHAEL Crescent in Cambridge, was last modified on October 2nd, 2024. Let us connect you with one of our real estate agents to schedule a viewing or to find other properties for sale in Cambridge.

Listing provided by RE/MAX REAL ESTATE CENTRE INC., BROKERAGE
MLS®, REALTOR®, and the associated logos are trademarks of the Canadian Real Estate Association.

This REALTOR.ca listing content is owned and licensed by REALTOR® members of the Canadian Real Estate Association.
Helping You Unlock Your Future
Discover Cambridge and make our community your next home. To learn more about purchasing real estate in Cambridge let us put you in touch with a REALTOR® that specializes in Cambridge.
Request More Information
Want more information or schedule a showing? Let us put you in touch with one of our agents who specializes in .

















































