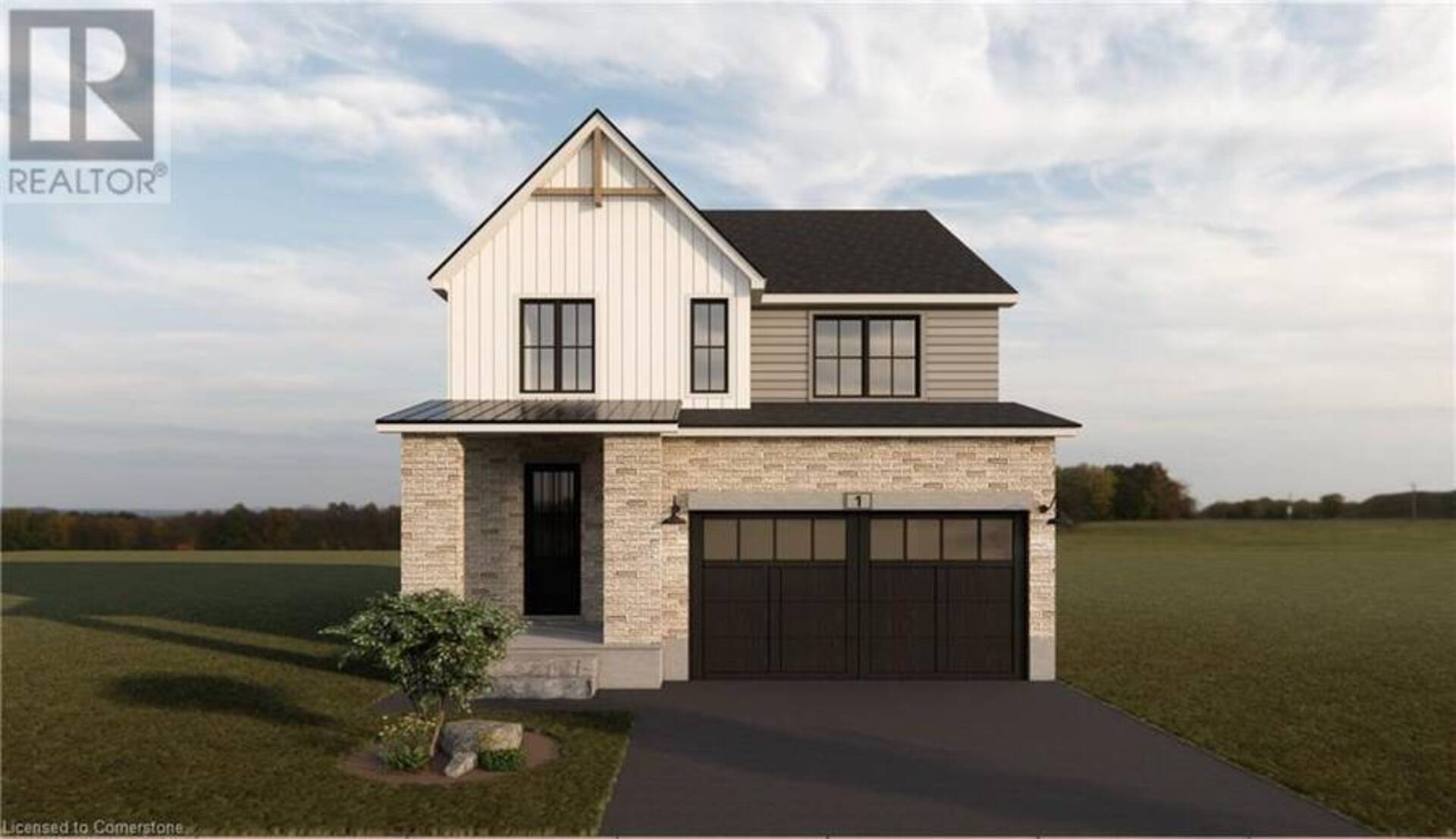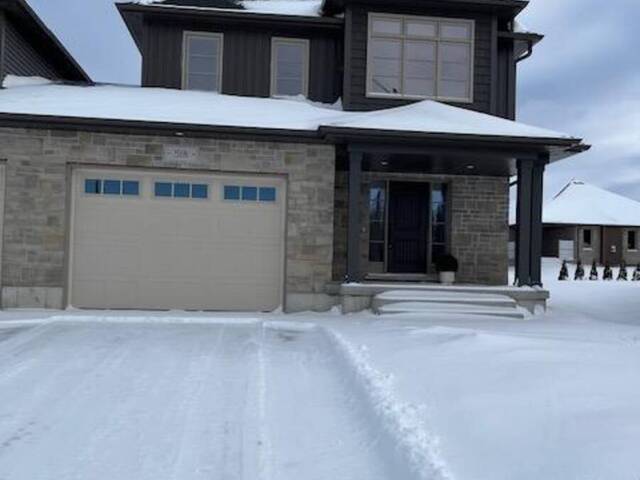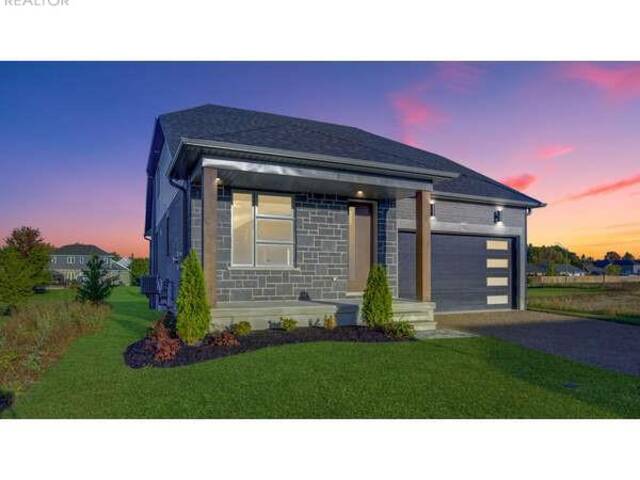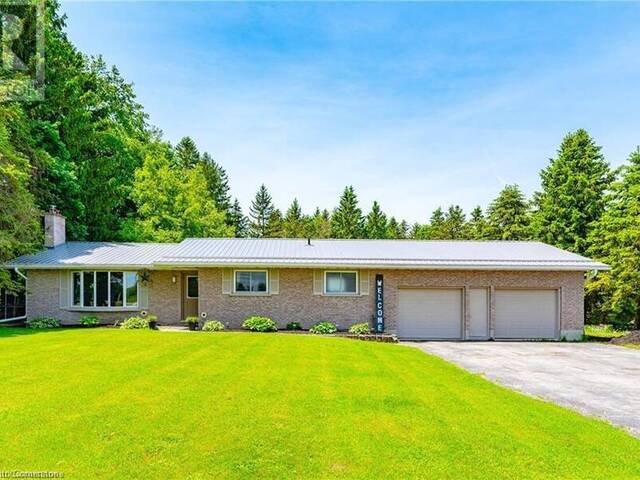
152 BEAN STREET, Harriston, Ontario
$799,900
- 3 Beds
- 3 Baths
- 2,092 Square Feet
Finoro Homes has been crafting quality family homes for over 40 years and would love for your next home to be in the Maitland Meadows subdivision. The Tannery model offers three distinct elevations to choose from, and this is the Tannery A. The main floor features a welcoming foyer with a closet, a convenient 2-piece bathroom, garage access, a spacious living room, a dining room, and a beautiful kitchen with an island. Upstairs, you'll find an open-to-below staircase, a primary bedroom with a walk-in closet, and 3-piece ensuite bathroom featuring a tiled shower, a laundry room with a laundry tub, a 4-piece bathroom, and two additional bedrooms. Plus, you’ll enjoy the opportunity to select all your own interior and exterior finishes! VISIT US AT THE MODEL HOME LOCATED AT 122 BEAN ST. (id:23309)
- Listing ID: 40643414
- Property Type: Single Family
Open House this Wednesday, April 2nd from 10:00 AM to 2:00 PM.
Schedule a Tour
Talk to a Home Lifestyle Matchmaker
Use our neighbourhood guide to score the perfect match between your lifestyle and home. When ready to buy, we will put you in touch with a REALTOR® who specializes in Harriston.
This property for sale is located at 152 BEAN STREET in Harriston. It was last modified on March 29th 2025. Let us connect you with one of our real estate agents to schedule a viewing or to discover other Harriston properties for sale.

Listing provided by eXp Realty (Team Branch)
MLS®, REALTOR®, and the associated logos are trademarks of the Canadian Real Estate Association.

This REALTOR.ca listing content is owned and licensed by REALTOR® members of the Canadian Real Estate Association.
Request More Information
Want more information or schedule a showing? Let us put you in touch with one of our agents who specializes in Harriston.







