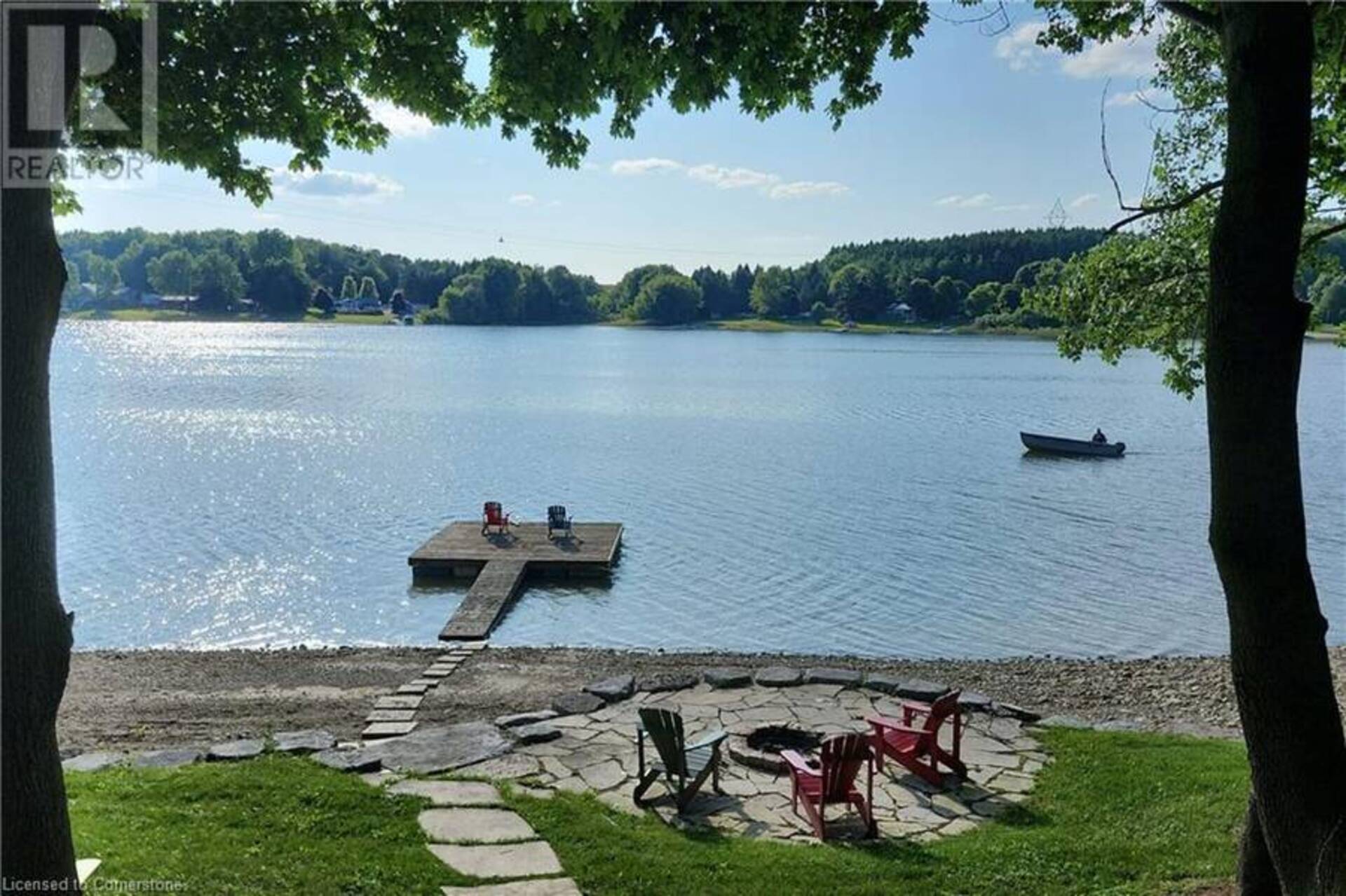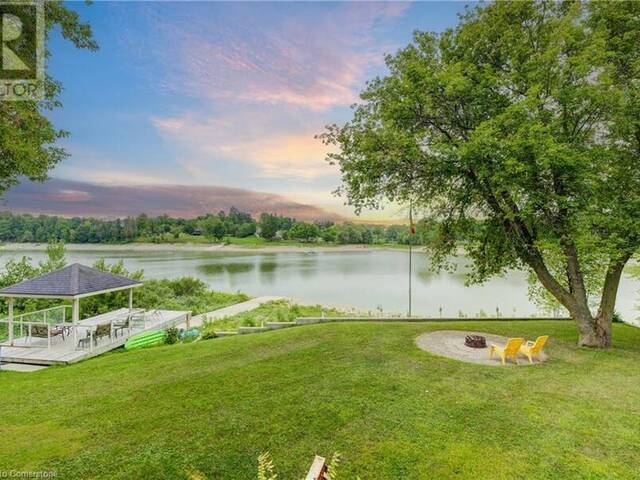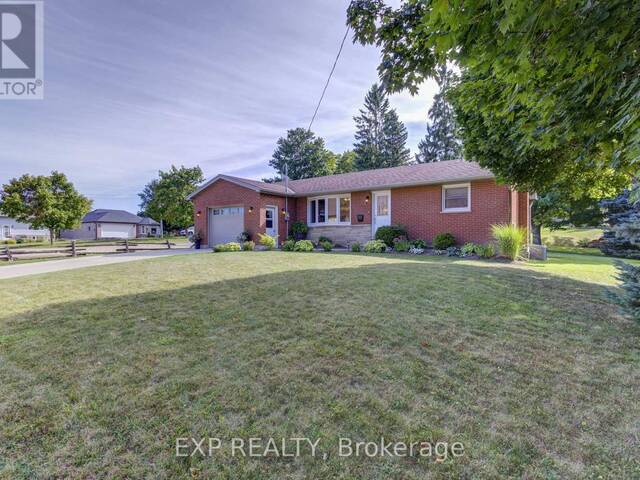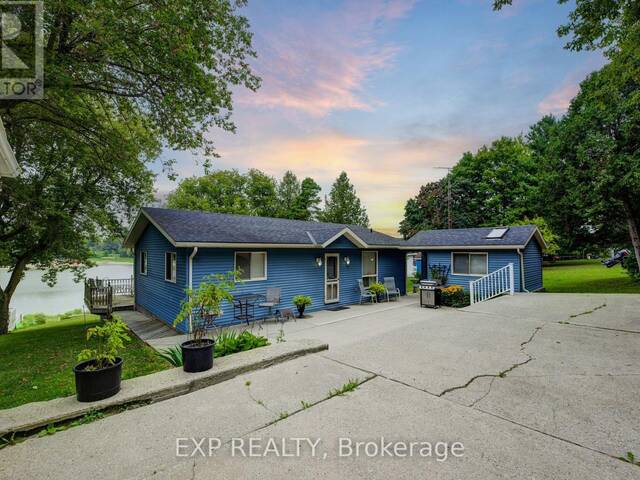
214 ROAD 2 Road S, Moorefield, Ontario
$629,000
- 3 Beds
- 1 Bath
- 830 Square Feet
Take in awe inspiring sunsets from the firepit sitting in your Muskoka chairs on the stunning flagstone patio. A beautiful armor stone wall accents the shoreline for the full width of the lot. As you move up from the water there is a large wrap-around deck with expansive views of the lake. Inside, the views don’t cease to amaze through the two large sliding glass patio doors facing the waterfront from the living room and dining room. Vaulted ceilings add to the airy and spacious feel. An open concept kitchen and dining room is perfect for entertaining guests. Brand new living room furniture, bedding and lamps are included. Three large bedrooms and a large three-piece bathroom with walk-in shower and granite countertop vanity finish off the space perfectly. A newly installed multi-head heat pump ensures comfortable and efficient heating in all seasons and cooling on warm summer days at the lake with the added backup of baseboard heating throughout. Peace of mind is offered by a brand new well pump installed in 2023. Plumbing supply lines have also been winterized for worry free use all year long. Built on large concrete piers and spray-foam insulated floors ensure durability and energy efficiency. Eavestrough gutter guards make for a low maintenance exterior. Gather with friends and family at the lake to enjoy BBQ’s and lakeside bonfires. The huge floating dock is great for swimming and tying up your boat or jet ski with ample room for seating. Water levels on the lake are unusually low this autumn to accommodate the final stages of the GRCA Conestogo Dam Rehabilitation Project. However this highlights deep water at this lot which is great for safe boat docking when water levels are up in the spring and summer. Situated on the Drayton arm of Conestoogo Lake means you are located close to town for easy access to groceries, restaurants and stores. Act now to be on the lake in time to take in the beautiful fall colours as the leaves change on the trees. (id:23309)
- Listing ID: 40642394
- Property Type: Single Family
- Year Built: 1991
Schedule a Tour
Talk to a Home Lifestyle Matchmaker
Use our neighbourhood guide to score the perfect match between your lifestyle and home. When ready to buy, we will put you in touch with a REALTOR® who specializes in .
This property for sale is located at 214 ROAD 2 Road S in Moorefield. It was last modified on October 24th 2024. Let us connect you with one of our real estate agents to schedule a viewing or to discover other Moorefield properties for sale.

Listing provided by PEAK REALTY LTD.
MLS®, REALTOR®, and the associated logos are trademarks of the Canadian Real Estate Association.

This REALTOR.ca listing content is owned and licensed by REALTOR® members of the Canadian Real Estate Association.
Request More Information
Want more information or schedule a showing? Let us put you in touch with one of our agents who specializes in Moorefield.
















































