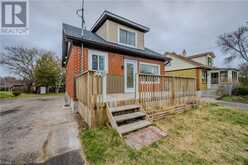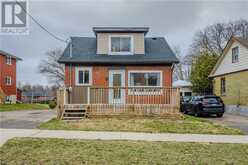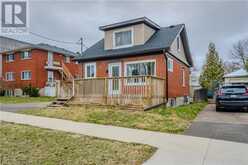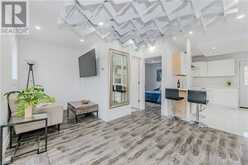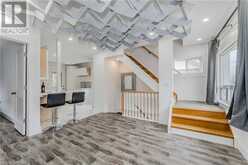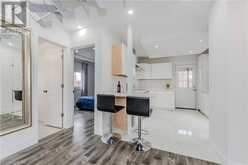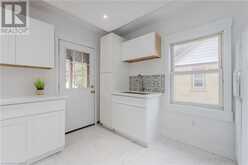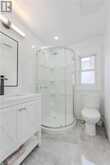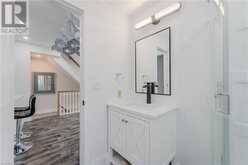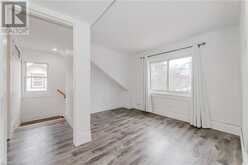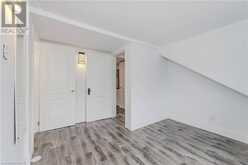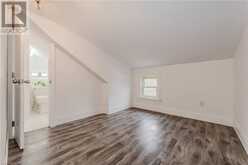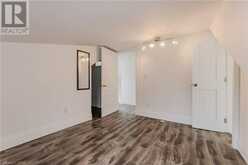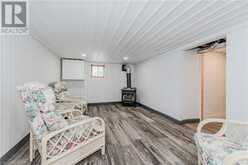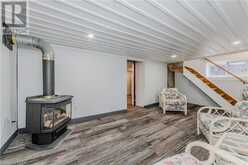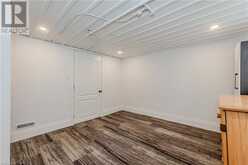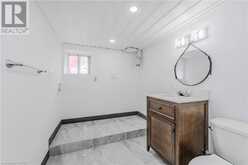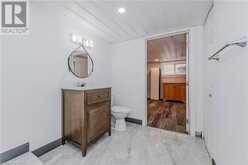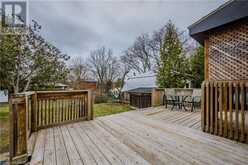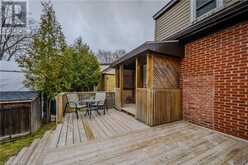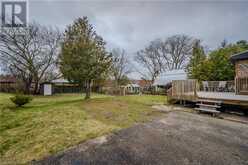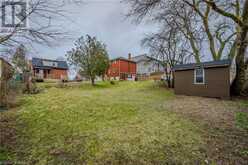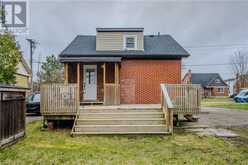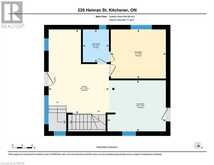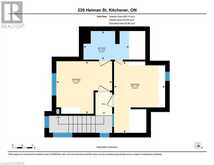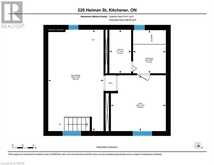220 HEIMAN Street, Kitchener, Ontario
$669,000
- Listing ID: 40572351
- Property Type: Single Family
- Year Built: 1935
Schedule a Tour
Don't have a real estate agent? Use the calendar to schedule a showing with the listing agent today.
Talk to a Home Lifestyle Matchmaker
Use our neighbourhood guide to score the perfect match between your lifestyle and home. When ready to buy, we will put you in touch with the listing agent who specializes in Kitchener.

Listing provided by Royal LePage Royal City Realty Brokerage
MLS®, REALTOR®, and the associated logos are trademarks of the Canadian Real Estate Association.

This REALTOR.ca listing content is owned and licensed by REALTOR® members of the Canadian Real Estate Association.
Request More Information
Want more information or schedule a showing? Let us put you in touch with the listing agent who specializes in Kitchener.
This property for sale, located at 220 HEIMAN Street in Kitchener, was last modified on April 28th, 2024. Let us connect you with the listing agent to schedule a viewing or to find other properties for sale in Kitchener.


