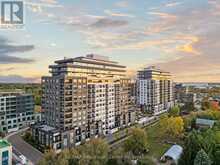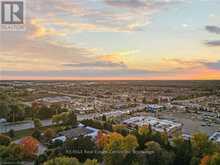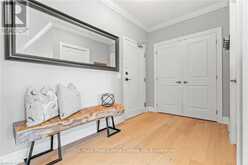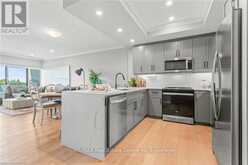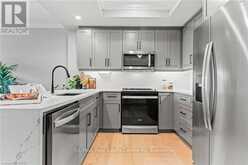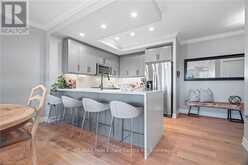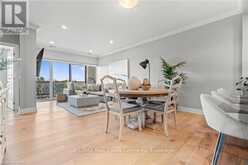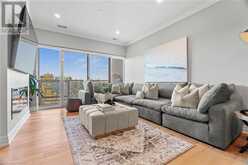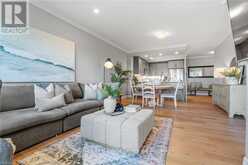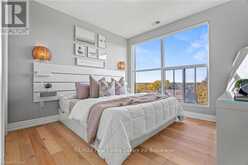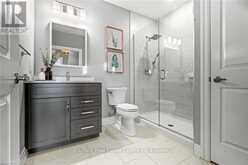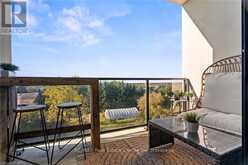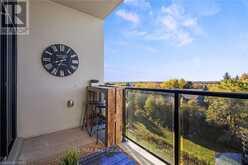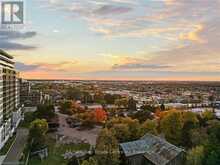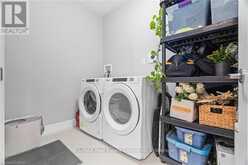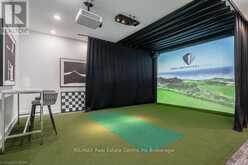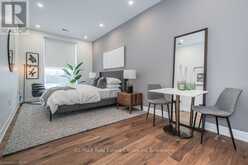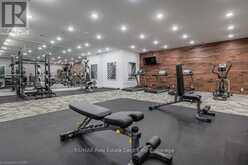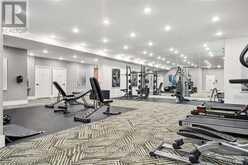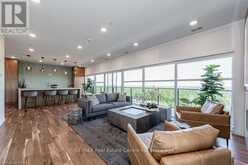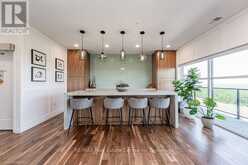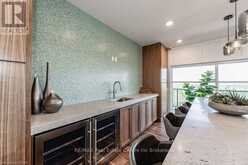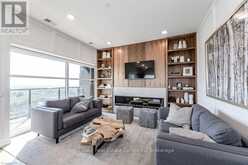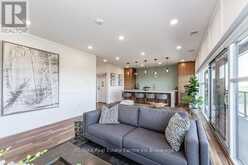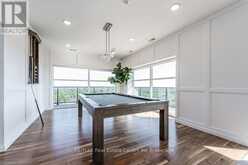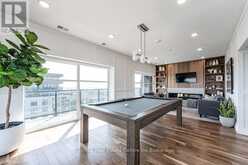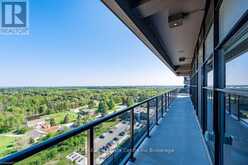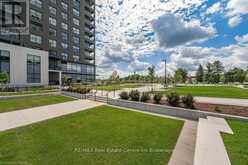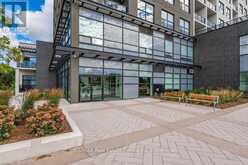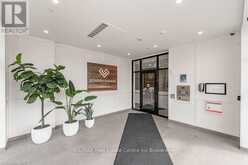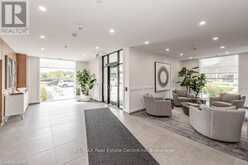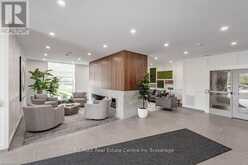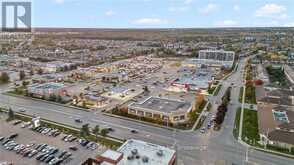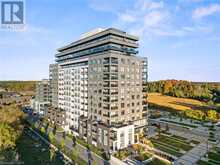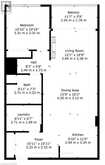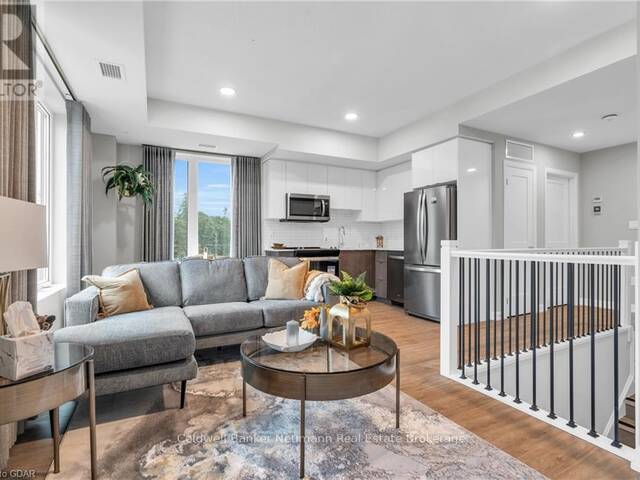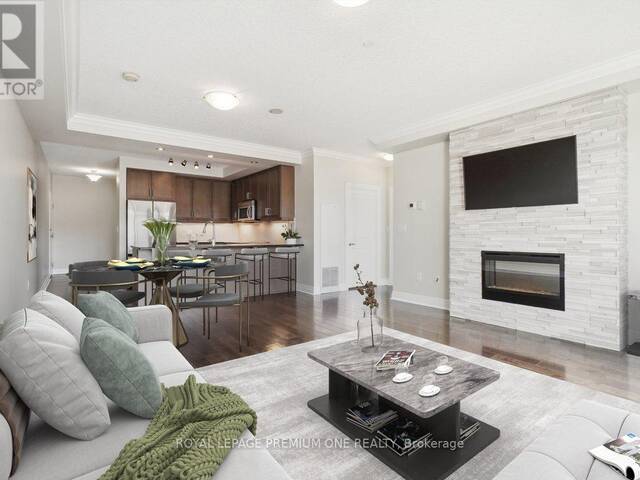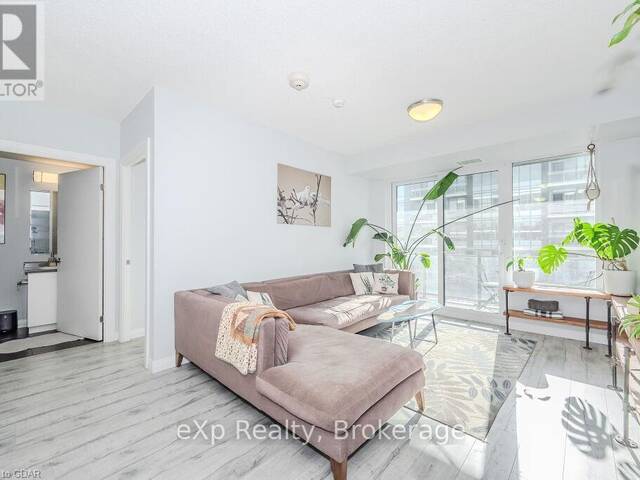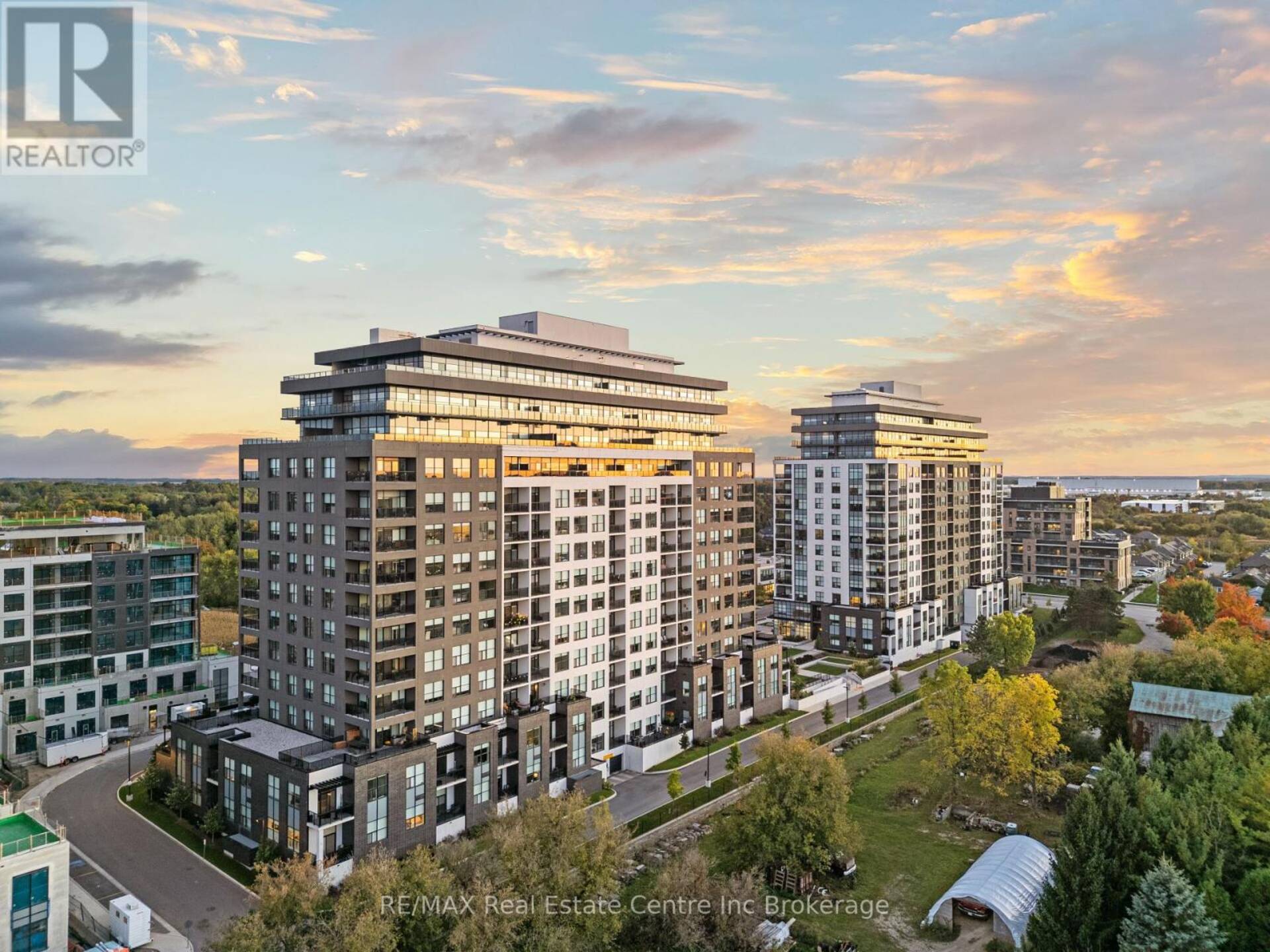
406 - 1880 GORDON STREET, Guelph, Ontario
$569,900
- 1 Bed
- 1 Bath
- 850 Square Feet
Welcome to Gordon Square II in Guelph—Luxury Condo Living in the city’s desirable south end. Built by the renowned TRICAR Group, this development sets a new standard for modern elegance and sophistication in condo living. Presenting 1880 Gordon St, Unit 406, a stunning 1 bedroom, 1 bathroom unit with northwest exposure, offering enchanting sunsets each evening. This meticulously upgraded condo features comfort height countertops in the bathroom with an upgraded vanity, elegant crown moulding throughout, and breathtaking waterfall quartz countertops with a breakfast bar in the kitchen. The kitchen also boasts upgraded stainless steel appliances, while an enclosed laundry room comes with an upgraded washer and dryer. The unit is carpet-free, with modern hardware floors and a stylish tiled fireplace as the centerpiece of the living space. Located in Guelph’s vibrant south end, this residence offers unparalleled convenience and elegance. Residents enjoy exclusive amenities such as a gym, lounge, and a golf simulation room, designed to elevate the living experience. The building also provides access to a 13th-floor sky lounge, a guest suite, and underground visitor parking. Situated just minutes from walking trails, shopping, restaurants, and with easy access to Highway 401, this condo is perfectly positioned for those seeking a luxurious yet convenient lifestyle. Don't miss your chance to experience Gordon Square II—the pinnacle of modern condo living. (id:23309)
- Listing ID: X10876041
- Property Type: Single Family
Schedule a Tour
Talk to a Home Lifestyle Matchmaker
Use our neighbourhood guide to score the perfect match between your lifestyle and home. When ready to buy, we will put you in touch with a REALTOR® who specializes in Guelph.
This property for sale is located at 406 - 1880 GORDON STREET in Guelph. It was last modified on January 17th 2025. Let us connect you with one of our real estate agents to schedule a viewing or to discover other Guelph condos for sale.

Listing provided by RE/MAX Real Estate Centre Inc
MLS®, REALTOR®, and the associated logos are trademarks of the Canadian Real Estate Association.

This REALTOR.ca listing content is owned and licensed by REALTOR® members of the Canadian Real Estate Association.
Helping You Unlock Your Future
Discover Guelph and make our community your next home. To learn more about purchasing real estate in Guelph let us put you in touch with a REALTOR® that specializes in Guelph.
Get the Latest Guelph Market Update
Are you curious about the Guelph real estate market? Dive into our community market reports, where you’ll find in-depth analysis of current property values and a look at emerging opportunities that could significantly impact your buying or selling decisions. These reports are designed to equip you with the knowledge you need to navigate the Guelph market with confidence and make informed choices.
Request More Information
Want more information or schedule a showing? Let us put you in touch with one of our agents who specializes in Guelph.

