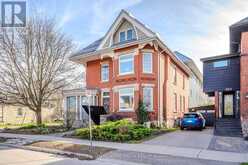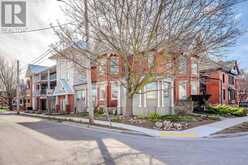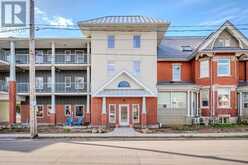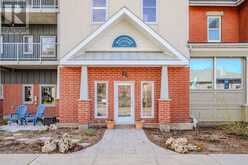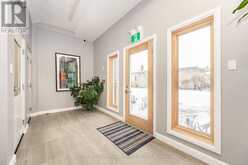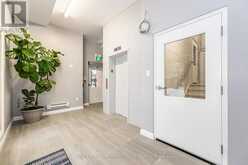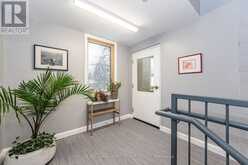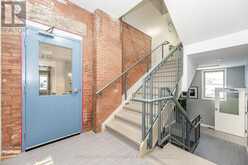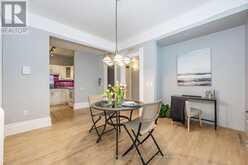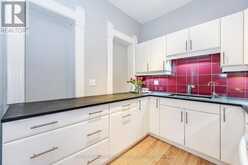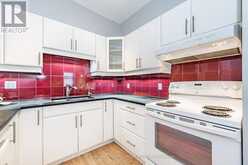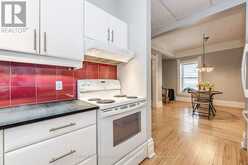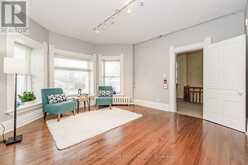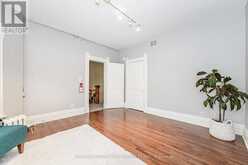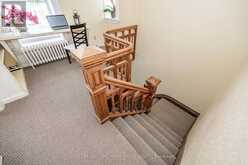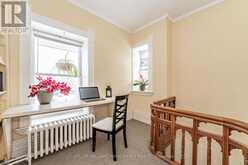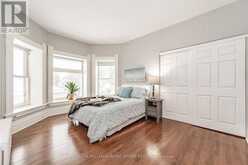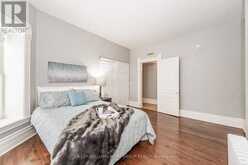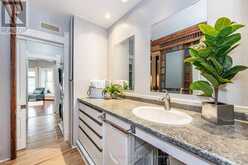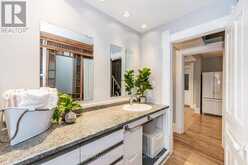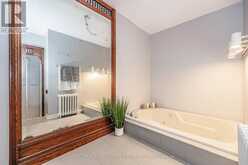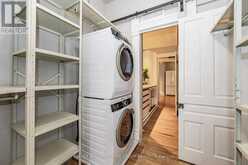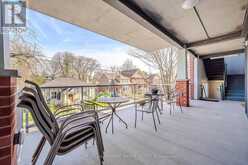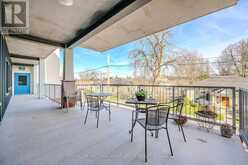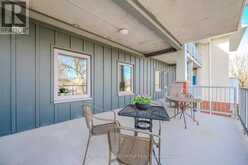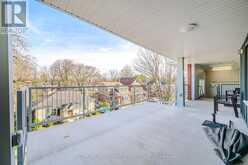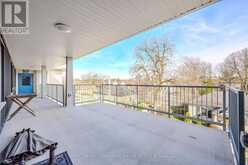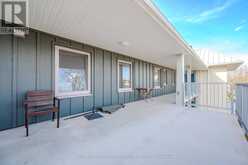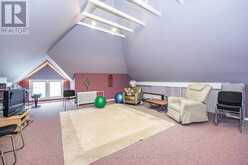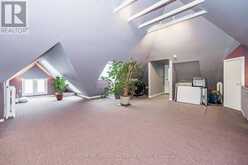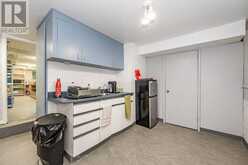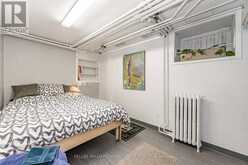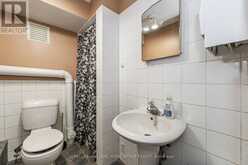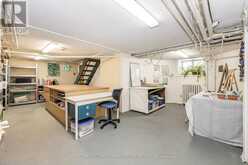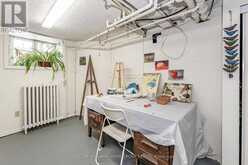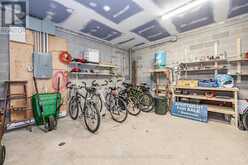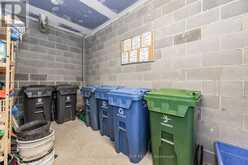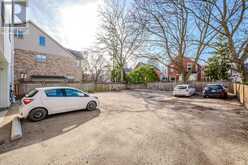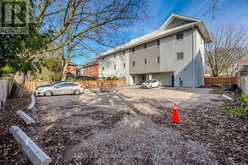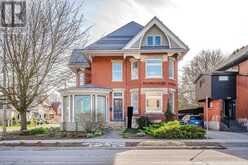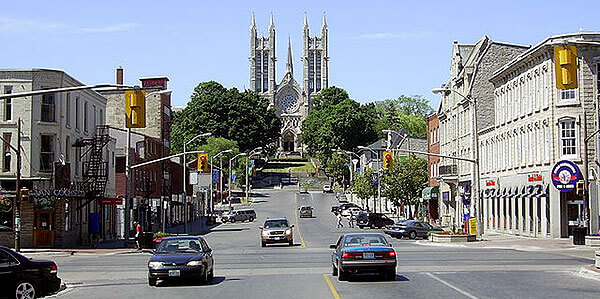
#6 -1 MONT ST, Guelph, Ontario
$595,000
- 1 Bed
- 1 Bath
Rare offering of an ideally located, character-filled heritage unit, 10 min walking distance to downtown, Exhibition Park and river trails. Bright and inviting bay windows, this spacious 1 bedroom second floor suite combines charming Edwardian features with important modern conveniences. Stunning wood banister, natural hardwood floors throughout, welcoming natural light, all bring a special warmth to this aging-in-place complex with elevator access. Versatile layout with 2 oversized bay window rooms allow you to suit your personal needs for primary bedroom or living space. Additional workspace for a home office. Large dining area off kitchen with ample cabinets and counter space. Bathroom features large counter and storage space, double soaker tub, as well as shower and water closet. Shared parking included and indoor bike room and workshop. Original Building: Constructed 1897. The addition of new construction to accommodate the units on Mont Street was completed in 2022. This strategic and well-appointed infill build aligns with green philosophies. Watershed CoHousing: Our Watershed community is committed to a healthy & sustainable living. Creativity, kindness & having a sense of humour are encouraged & respected. Watershed respects the uniqueness of each individual offering an inclusive community environment. Conservation: Ultra low consumption toilets, faucets; rain water harvesting for toilet flushing, centralized water treatment, & source water heating. Native landscaping carefully chosen for drought resistance & selected for summer shading. Vertical gardens, edible gardens. Enhanced insulation, emergency power as well as upgraded structural systems. Passive solar heat from Southeast orientation, overhangs, & shading devices plus photovoltaic panels. Natural Daylight in all rooms. LED/ low voltage lighting with occupancy sensors, timers, photocells, natural ventilation, & operable windows. Electric vehicle plug-in on site, plus accessible & car share parking. (id:23309)
- Listing ID: X8225326
- Property Type: Single Family
Schedule a Tour
Talk to a Home Lifestyle Matchmaker
Use our neighbourhood guide to score the perfect match between your lifestyle and home. When ready to buy, we will put you in touch with a REALTOR® who specializes in Guelph.
This property for sale, located at #6 -1 MONT ST in Guelph, was last modified on April 24th, 2024. Let us connect you with one of our real estate agents to schedule a viewing or to find other properties for sale in Guelph.

Listing provided by KELLER WILLIAMS HOME GROUP REALTY
MLS®, REALTOR®, and the associated logos are trademarks of the Canadian Real Estate Association.

This REALTOR.ca listing content is owned and licensed by REALTOR® members of the Canadian Real Estate Association.
Helping You Unlock Your Future
Discover Guelph and make our community your next home. To learn more about purchasing real estate in Guelph let us put you in touch with a REALTOR® that specializes in Guelph.
Request More Information
Want more information or schedule a showing? Let us put you in touch with one of our agents who specializes in .

