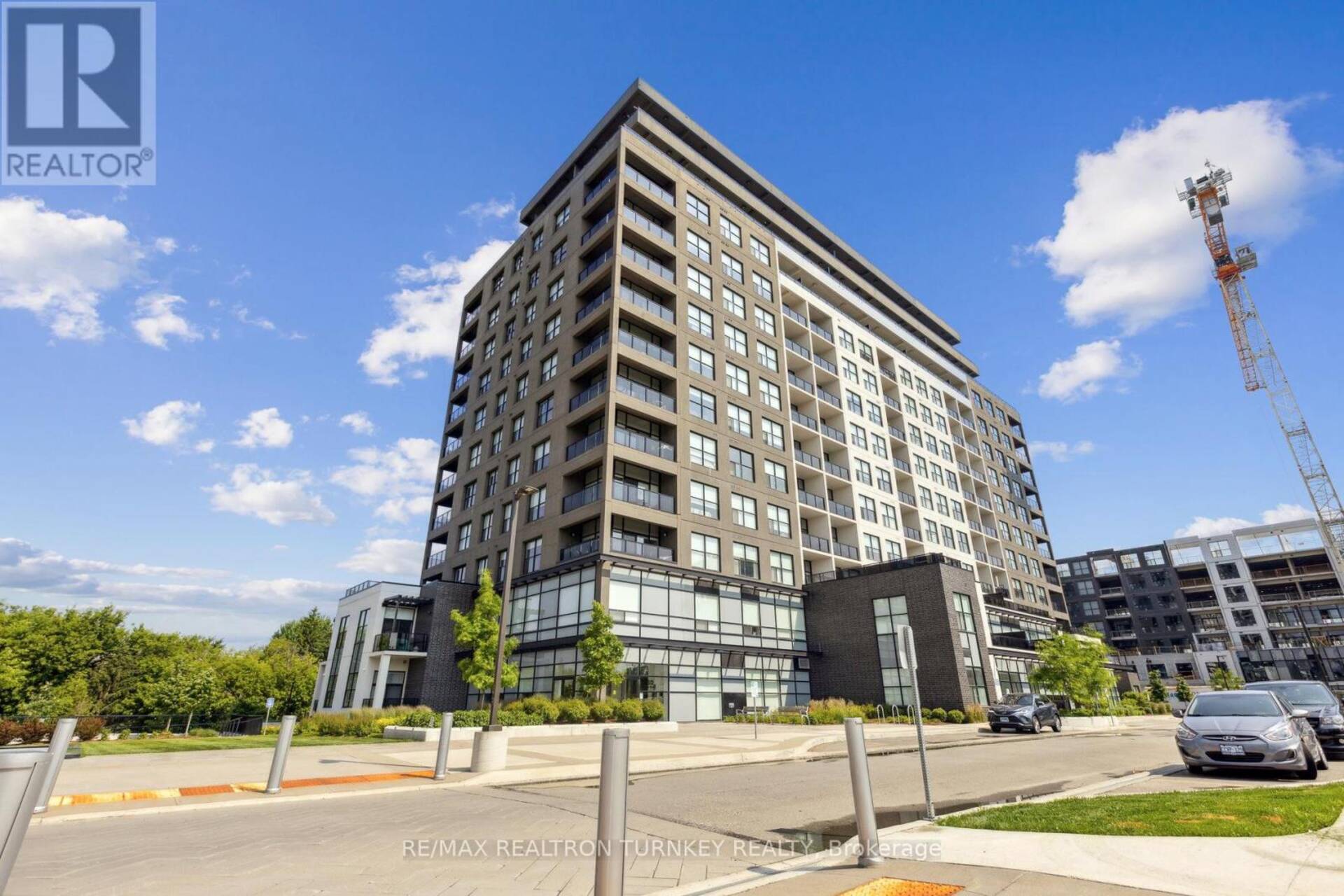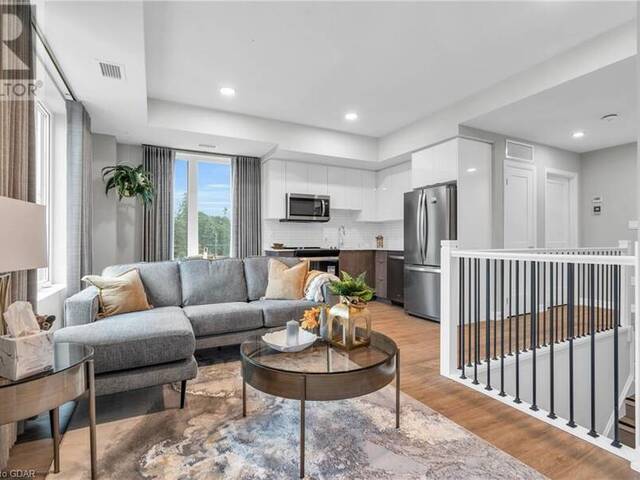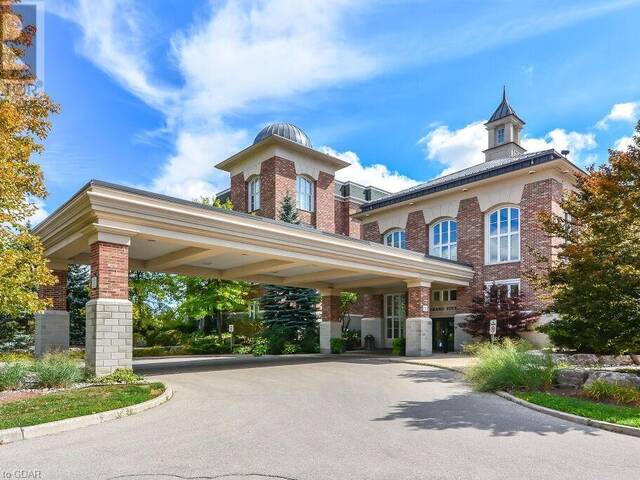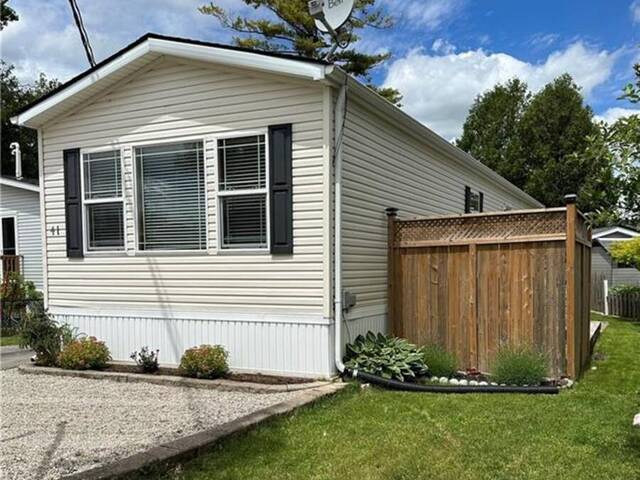
906 - 1880 GORDON STREET, Guelph, Ontario
$585,000
- 1 Bed
- 1 Bath
Step into luxury living at its finest with this meticulously designed condo that caters to every aspect of modern life! The Open Concept kitchen is a masterpiece of sleek design, featuring upgraded cabinetry, white quartz counters, and stainless steel appliances & spacious breakfast bar! This unit features extra wide doors which is Wheel Chair Accessible! Moving into the living area, expansive floor to ceiling windows flood the space with natural light which offers sweeping views of the surroundings! Hardwood floors & modern tiles add warmth and seamless flow throughout. This unit has a Full Size Ensuite Laundry is an amazing feature with a folding table and built in shelves! The bedroom continues the theme of modern comfort, with a large window ensuring a bright and airy atmosphere and a double closet for extra storage! Gorgeous 3 pc Bath with Frameless Glass shower and modern tiles! Step outside onto your private balcony and enjoy the views! Beyond the unit, residents enjoy exclusive access to a 13th-floor Sky lounge complete with a kitchen and pool table, ideal for unwinding and socializing! Stay fit and entertained with a state-of-the-art gym featuring a cable setup and an immersive golf simulator. The building's pet-friendly amenities also include a dedicated ""Pee Pad"" for pets, ensuring comfort and convenience for pet owners. Expect attentive service with an on-site building manager and condo manager. Located in a vibrant south end community, this condo is surrounded by a variety of dining, grocery, and entertainment options just steps away. Nearby amenities including a library, shopping, restaurants and easy access to the 401 ensure a perfect balance of tranquillity and community benefits. (id:56241)
- Listing ID: X9347875
- Property Type: Single Family
Schedule a Tour
Talk to a Home Lifestyle Matchmaker
Use our neighbourhood guide to score the perfect match between your lifestyle and home. When ready to buy, we will put you in touch with a REALTOR® who specializes in .
This property for sale is located at 906 - 1880 GORDON STREET in Guelph. It was last modified on October 16th 2024. Let us connect you with one of our real estate agents to schedule a viewing or to discover other Guelph condos for sale.

Listing provided by RE/MAX REALTRON TURNKEY REALTY
MLS®, REALTOR®, and the associated logos are trademarks of the Canadian Real Estate Association.

This REALTOR.ca listing content is owned and licensed by REALTOR® members of the Canadian Real Estate Association.
Request More Information
Want more information or schedule a showing? Let us put you in touch with one of our agents who specializes in Guelph.

































